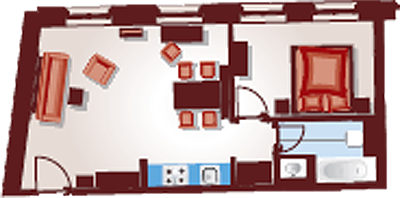
2-room apartment
approx. 40 m²
Occupancy with max. four persons
Apartment mit separatem Bade- und Schlafzimmer
- Kitchen with dishwasher
- Crockery, cutlery, pots, pans and all accessories
- Dining area with four chairs, sideboard
- Living area with sofa bed armchair and couch and desk
- Schlafzimmer mit Doppelbett
- Bathroom with mostly bathtub or shower, hairdryer and WC
- Lamps, blackout curtains, murals and decoration
- Closet and clothes hanger, built-in safe
- Iron, ironing board
- Bed linen, towels
- Flat screen TV (40″) in the living area, telephone with own extension, W-Lan flatrate.
- Air conditioner individually adjustable
Zurück
Vor

















